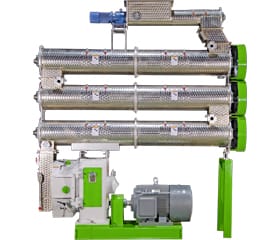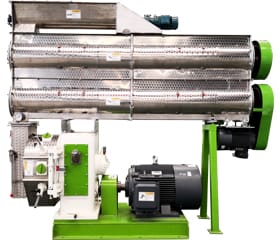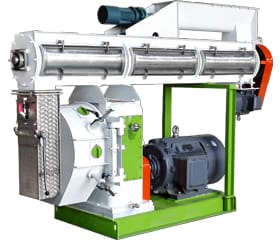About the structural layout of the pig house
The layout of the pig house production area from upwind to downwind is the breeding house, farrowing house, nursery house, growth and finishing house and pig observation house. Breeding houses include breeding boar houses and breeding sow houses. In pig farms with artificial insemination, a separate breeding boar house is built in the upper wind of the breeding sow house, with an artificial insemination room inside.
The orientation of the pig house is closely related to the ventilation, lighting and sewage effects of the pig house. It is necessary to fully investigate and analyze the local natural environment and climate characteristics, and use the most favorable lighting, ventilation, heatstroke prevention or heat preservation as the basis for determining the orientation of the pig house. It is advisable to sit north to south or south to east and south to west at 45°. In the case of natural ventilation, the distance between the pig houses is generally 4 to 5 times the height of the pig houses. If flowers, trees, vegetables, etc. are planted between the pig houses, the distance can be shortened appropriately; if it is mechanical ventilation, the distance It is 1.5 to 2 times the height of the pig house.

1. Pig house layout
The buildings are arranged neatly and reasonably, which not only facilitates the layout of roads, water supply and drainage pipes, greening, wires, etc., but also facilitates production and management. The distance between pig houses is based on the principle that they can meet the requirements of light, ventilation, sanitation and epidemic prevention and fire prevention. If the distance is too large, the pig farm occupies too much land. If the distance is too small, the south row pig house will affect the light of the north row pig house, and at the same time affect its ventilation effect, and it is not conducive to epidemic prevention and fire prevention. Considering various requirements such as light, ventilation, sanitation and epidemic prevention, fire prevention, and land saving, the distance between pig houses is generally 3 to 5H (H is the eaves height of the southern row of pigs).
2. Transportation road and pipeline network layout
The transportation roads in the production area are divided into clean roads and sewage roads. The clean road is a channel for transporting clean items such as feed, and the road is 6 meters wide; the sewage road is a channel for transporting feces, sick pigs and dead pigs, and the road is 3 meters wide; the clean road and the dirty road do not cross each other. Both clean and dirty channels must be non-slip, facilitate drainage, and facilitate transportation, cleaning and disinfection.
The pipe network refers to the drainage pipeline, electricity, monitoring and communication network in the yard. The water pipe network should be the same as the road. The water purification pipe network and the sewage pipe network should be separated from each other and not cross each other; the drainage pipes in the production area are generally divided There are two types, one is to remove the manure in the pig house and flush the sewage pipe of the pig house, which can be directly discharged to the biogas digester; the other is to remove rainwater, snow water and the waste water pipe after cleaning and disinfection of the empty pig house.
The two pipelines are not connected to each other, and the dark pipeline is better, which is beneficial to the epidemic prevention of the pig farm. Separate electricity for production from electricity for daily use, separate power electricity from lighting electricity, and separate high voltage from low voltage electricity. Pay attention to the power grids of childbirth and nursery houses; monitor, communication, and broadband network cables should be reasonably arranged.
3. Sterilization chamber
Disinfection room is the only way for staff to enter the production area. It is equipped with a disinfection pool, ultraviolet light, bathroom and changing room. It is stipulated that personnel entering the production area should insist on washing hands, disinfecting, changing clothes and changing shoes.
4. Unloading station
The pig unloading platform is the outlet for the sales of pig farm products. It is generally built in a place close to the fat pig house and has a channel with the fat pig house. Thorough disinfection after each pig sale.
5. Site greening
Pig farm planting trees, grass, and greening are of great significance to improving the microclimate of the farm area. Greening can beautify the environment. More importantly, it can vacuum and sterilize, reduce noise, purify the air, isolate epidemics, and prevent heat and cold. The greening of the site can be based on the wind upwind of the main wind in winter, set up isolation forests around the pig farm, shade and green between the pig houses and on both sides of the road, and plant flowers and plants on the bare ground of the farm. When planting trees in the field, consider the height of the trunk and the size of the canopy to prevent obstructing ventilation in summer and blocking sunlight in winter. Scientific and reasonable greening can purify the air in a beautiful environment, improve the climate, prevent heatstroke and cold, and improve efficiency.
[More info about pig feed]
(1)Pig feed pellet making process
(2)CE certificate ring die pig feed pellet mills price
(3)500KG/H pig horse cattle feed grinder machine with CE
(4)Good quality pig poultry feed mill for sale
(6)10TPH pig manure organic fertilizer pellet making plant for sale
If you want to built one complete pellet production line in your country, pls send the inquiry to us. We will customized design according to your requirement.



