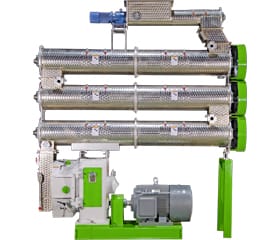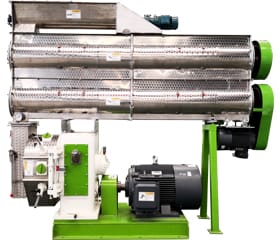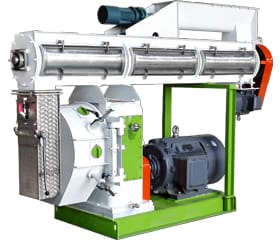Construction technology and facility configuration of large-scale pig farms
Factory-based pig raising requires advanced, reasonable and practical design of the production workshop process. Large-scale pig farms usually have single-row and double-row pig houses. The two-row closed type is the main type, and it varies from group to group. The architectural design parameters of the pig house are now proposed as follows:

(1)Pig barn specifications: depth 8-8.5 meters, spacing 3-4 meters, length 50-70 meters (depending on terrain), height of edge (dripping water) 3.2-3.5 meters.
(2)Pig house roof style: most of them are herringbone or flat top. The herringbone is made of wood or cement reinforced concrete roof truss, and the roof is covered with tiles. Under the tiles is a layer of linoleum and a mat or fiberboard. The flat roof is poured with reinforced concrete and must be kept warm and leak-proof. Newly built units can also adopt light steel structure activity workshops, which are economical and durable.
(3)Walls: east and west gables, south and north walls, and pigsty partition walls in the house: within 1.2 meters high, it is a solid brick wall, and the upper part is a hollow brick wall. Intensive pig raising can also be used to build a half wall for breeding pigs and finished pigs, with a rotating curtain on the top.
(4)Door and window design: Intensive pig rearing is equipped with moving windows on the north and south walls. The specification is 1.5 meters wide and 1.2 meters high. It is also possible to set up a half-wall enclosure without windows. It is best to have floor windows on the north and south walls of each house, with a specification of 0.5 meters in length and 0.2 meters in width. The area of windows and doors can refer to the daylighting factor standard, that is, the effective daylighting area of the windows and doors of the breeding house should account for 8.5-10% of the total area of the house. , The fat pig house should account for 7-8.5%.
(5) Door: Set two east and west doors, 1.4 meters wide and 2 meters high. The gate of Zhulantong Stadium is 0.6 meters wide and 1.2 meters high.
(6)Walkway: Generally, there are three walkways, one in the middle (1 meter) and one on each side (0.8 meters).
(7)Sports field: Intensive pig raising generally does not have a sports field, but based on experience, it is better to set up a sports field in the empty breeding and fattening houses. The sports field is the same width as the pig house, and the length is 2-3 meters.
(8)Pig pen: There is a 60-80cm slatted floor, an underground ditch is set underneath, and the automatic drinking fountain is installed at a height of 40-60cm from the slatted floor.
Only standard management and modern technology can be invincible in the pig industry, maximize corporate profits, and ensure product quality.
【Related info about pig】
1.Annual production of 40,000 tons cattle and pig feed processing plant business proposal
2.Piglets excrete while eating, they may have these diseases
3.Can pig manure tell what disease a pig has?
4.Prevention and control of diseases in large-scale pig farms
5.Points when purchasing equipment on a pig farm
6.Some pig farm construction issues that pig farmers need to pay attention to
If you want to built one complete pellet production line in your country, pls send the inquiry to us. We will customized design according to your requirement.



