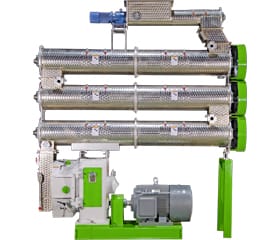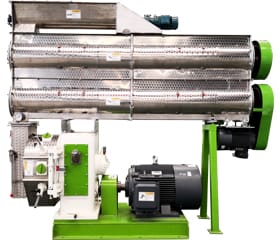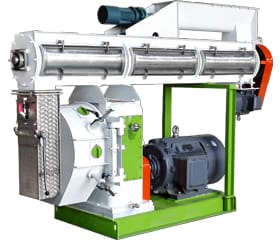Design of pig house frame for small and medium pig farms
1. Basic principles of pig house design
When constructing pig houses, we must follow the economic, applicable, reasonable and advanced requirements according to the needs of pig growth and development. First, it must meet the requirements of pig biological characteristics: the temperature can be maintained at 10 ℃ ~ 25 ℃, the relative humidity should be maintained at 45% ~ 75%, the air is fresh and the light is sufficient. Second, we must adapt to the local climate and geographical conditions: the south should focus on preventing heatstroke and cooling, and the north should prevent freezing and keep warm and ventilate. The third is to facilitate scientific management: in line with the production process of specialized pig raising. Fourth, it must be economical and reasonable: the local land, manpower, water and electricity, feed, construction, and pollution control costs should be considered comprehensively. Based on the long-term, according to its own economic strength, determine the most suitable production technology and breeding mode, so that it is environmentally friendly, firm, hygienic, suitable, warm in winter and cool in summer, light and ventilated, dry, and easy to clean.

2. the architectural form of the pig house
The pig house has a variety of architectural forms. According to the floor structure, it can be designed into a single-storey pig house or a multi-storey pig house; according to the building structure, it can be designed into a brick-wood structure, a brick-concrete structure, a pure wood and bamboo structure, etc.; The pigsty arrangement structure can be designed as single-row, double-row, and multi-row; according to the environmental control method, it can be designed as open, window and closed. The owner can choose and design according to his own economic strength and needs.
3. The design of common pig house frame
(1) According to the external structure of the pig house, introduce 3 common frame designs:
①Semi-open type. The two gables are built to the roof, and the front and rear are mostly 1.3m high half walls (the intersection of the bays is supported by brick or wooden pillars). Above it is a vent or a herringbone ventilated wall (window) built with bricks, and a wind-proof curtain is hung in winter to prevent cold. Simple structure and low investment. Largely affected by natural conditions, most of them are double-row pig houses.
② Front open type. It is composed of gables on both sides, back walls (open windows), pillars and roof. The structure is simple, the investment is small, the ventilation is light, and the drainage is good, but it is greatly affected by natural conditions, and the single-row pig house is mostly.
③There is a window type. The square gables are intact. Open the windows before and after the opening to manually control heating, cooling, ventilation, air exchange, and heat preservation performance, which is convenient for scientific breeding and management.
(2) According to the internal structure of the pig house. Introduce 3 common frame designs
① Single row type. The pig pens are arranged in a row, the width of the house is 5-7m, the length is 30-50m, the wall height is 2.9-3.5m, the bay is 3.5-4m, and a corridor is set against the north wall, communicating with the doors on both sides, which is conducive to lighting, ventilation and heat preservation. , Moisture-proof, fresh air, simple structure and convenient maintenance.
②Dual column type. The pig pens are arranged in two rows, with a passage in the middle connected to the gates on both sides, the barn is 9-15m wide, 30-60m long, 3-4m bays, and 3-3.5m wall height; the double-row pig houses are well insulated and managed Convenient, can effectively control environmental conditions and improve labor efficiency and pig production level, high utilization rate.
③Multiple columns. The pig pens are arranged in three or four rows. The advantages are that the transportation line is short, the work efficiency is high, the heat dissipation area is small, and the capacity is large, which is good for winter insulation. However, the structure is complex, insufficient lighting, dark and humid, and high requirements for construction materials. It is recommended for pregnant sows and fattening pigs.
4. Design of pig house common building
(1) Graphic design of pig house
The graphic design of the pig house is planned in single, double or multiple rows according to the needs of the site and breeding. It is recommended that all breeding pigs and growing pig houses of small and medium-sized pig farms adopt double row type. The breeding pig house is best designed as a double row with sports field. Sufficient funds and good management conditions. A sow positioning fence can be set; a sports field is not recommended for growing and finishing pigs. In order to maximize the use of the pig house area, it is convenient for cold and warm. It is recommended to adopt a single-row design for fattening houses of pig farms with conditions.
(2) Basic design of pig house
First, the foundation must be built on stable solid soil. In order to avoid cracking and tilting of the fence due to settlement, the foundation width should be above 0.5m. It is best to provide a moisture-proof layer on the top of the foundation wall (two layers of thick plastic cloth can also be added) to prevent the wall and the interior from being wet.
(3) The main design of the pig house
The main body of the pig house is best to adopt a brick-wood structure with windows. Herringbone beam. The roof is best to be covered with three layers. Use a tile on the top, a layer of linoleum under the tile, and a layer of wood (strip pad or fiberboard) under the linoleum to help keep it warm and prevent leakage.
(4) Selection of building materials for pig house
The choice of building materials for pig houses should be adapted to local conditions. Based on the principle of taking local materials, choose materials with good heat preservation and heat insulation. It is best to use clay bricks for the walls, and cement floors for the floors. Cement slatted floors are durable, flat, easy to clean and disinfect. In short, the least investment is required to obtain the greatest economic benefits.
【Related info about pig】
How many pigs can be considered a large-scale farm in China?
4 ways to effectively prevent epidemics in pig farms
What are the key points of pig breeding in autumn?
The key technology of humidity control in pig house
How to choose equipment for pig farms?
Use of 4 kinds of heating equipment in pig farm
Winter pig farm construction: teach you how to design the air inlet of the pig house
If you want to built one complete pellet production line in your country, pls send the inquiry to us. We will customized design according to your requirement.



