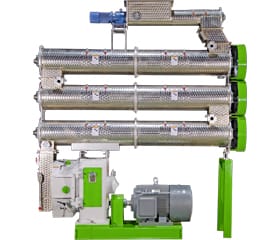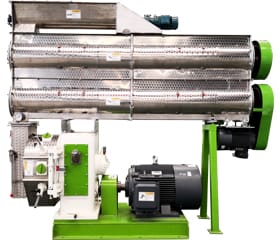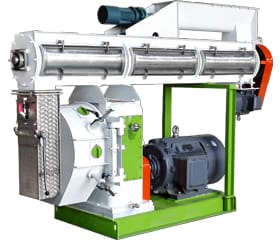The difference between the construction of factory pig farms and traditional pig farms
The planning and construction of pig farms is related to investment and operating results, and is a basic work. Industrialized pig farms are different from traditional pig farms in terms of scale and production process. Therefore, the planning and construction of the two are quite different, so they need to be discussed separately.

★Industrial pig farm
1. Site selection
Involving many aspects such as area, topography, water source, epidemic prevention, transportation, power supply, pollution discharge and environmental protection, careful planning and prior surveys are required to select a site.
(1) Area and topography:The production, management and living areas should be taken into consideration, and room should be left to plan the area required for the construction of the site. The terrain should be high and dry, the groundwater level should be low, and the soil permeability should be good. To facilitate ventilation, it is forbidden to build a large pig-raising factory in a mountain nest, otherwise the dirty air will not be discharged and the air environment of the whole farm area is bad all year round.
(2) Epidemic prevention: Keep as far as possible from the main traffic arterial roads and railways, and at least 2 kilometers away from residential areas. It is necessary to consider the epidemic prevention of the pig farm itself and the impact of the pig farm on the residential area. Keep a certain distance between the pig farm and other pastures.
(3) Transportation: It is necessary to avoid the main traffic roads and to have convenient transportation, because the transportation volume of feed, pig products and materials is large.
(4) Power supply: close to the power source, saving power transmission and transformation expenses. Stable power supply, less power outages.
(5) Water source: Explore before planning the pig farm. Water source is a prerequisite for site selection. One is to have sufficient water sources, including water for humans and animals. Refer to Table 5-2 for the water consumption for pig breeding and management. Second, the water quality must meet drinking water standards. The quality of drinking water is determined based on the solid content. A solid content of about 150 mg per liter of water is ideal, less than 5000 mg is harmless to young animals, more than 7000 mg can cause diarrhea, and more than 10,000 mg is not applicable. About 150 mg is ideal, less than 5000 mg is harmless to young animals, more than 7000 mg can cause diarrhea, and more than 10,000 mg is not applicable. The quality of drinking water is determined based on the solid content. It is ideal that the solid content per liter of water is about 150 mg, less than 5000 mg is harmless to young animals, more than 7000 mg can cause diarrhea, and more than 10,000 mg is not applicable.
(6) Pollution discharge and environmental protection: There are farmland and orchards around the pig farm, and it is easy to flow freely. It is ideal to consume most or all of the manure on the spot. Otherwise, it is necessary to make important planning for sewage treatment and environmental protection, especially not to pollute groundwater, ground water sources, and rivers.
2. Overall layout of the pig farm
The overall layout of a large-scale industrialized pig farm should at least include the production area, production auxiliary area, management and living area.
(1) Production area: including various pig houses, disinfection rooms (changing, bathing, disinfection), disinfection pools, pharmacies, veterinary rooms, sick and dead pig processing rooms, pig discharge stations, maintenance and warehouses, duty rooms, isolation houses, feces Processing area, etc.
(2) Auxiliary production area: including feed mills and warehouses, water towers, well rooms, boiler rooms, substations, garages, slaughter and processing plants, repair plants, etc.
(3) Management and living area: including office, canteen, staff dormitory, etc. The management and living area should be built at a high place and upwind, and the production auxiliary area should be arranged to facilitate epidemic prevention and facilitate cooperation with the production area.
3. Pig house master plan
The production management of the pig farm is characterized by the "all-in, all-out" flow-through operation. Therefore, the pig house needs to be planned according to the production management process. The steps of the overall planning of the pig house are: first determine the number of various pig pens according to the production management technology, then calculate the number of various pig houses, and finally complete the layout of various pig houses.
(1) Calculation of the required number of various types of pens: The number of various types of pens is different depending on the production management process. To calculate the number of various pens required for a pig farm with 100 sows, first determine 10 process principles and indicators:
①Sows are produced twice a year, and 10 piglets are weaned each time.
② It takes 2l days from weaning to re-estrus sows.
③The gestation period of the sow is 114 days, and it is moved to the farrowing pen 4 days before delivery, so the sow is only kept in the gestating sow pen for 110 days of gestation.
④Sows are in the farrowing pen during the last 4 days of gestation.
⑤Piglets are weaned in 28 days, that is, sows are in the farrowing pen during these 28 days.
⑥ The pigs in the nursery period are raised from 28 days to 56 days, and it takes 28 days.
⑦ The nursery pig leaves the nursery, assuming a weight of 14 kg.
⑧ The weight of pigs sold is assumed to be 95 kg.
⑨ Each batch of pigs leaves a certain stage of the pen to the next batch of pigs into the same pen, 5 days apart for cleaning and disinfection.
⑩ Each stage of the pig pen is 10% more than the calculated number, that is, the number obtained is multiplied by 1.1 times.
(2) The number of various types of pig houses: After obtaining the number of various types of pig pens, and then according to the specifications of various types of pig pens and the specifications of defecation ditch, walkway, and breeder's duty room, various types of pig houses can be calculated The size of the building and the number of buildings required.
(3) Various types of pig house layout: According to the production process, various types of pig houses are arranged in the production area. In order to facilitate management and shorten the transfer distance, the farrowing house should be centered. The nursery house is close to the farrowing house, the young pig house is close to the nursery house, the fat pig house is next to the young pig house, and the pregnancy (breding) house should also be close to the farrowing house.. There is no standard for the spacing between pig houses, and the needs of fire prevention, driving, and ventilation should be considered and determined in combination with the specific site (10-20 meters).
4. The internal planning of the pig house
The internal planning of the pig house should be decided according to the production process. The construction of a large-scale industrial pig farm is very complicated. There are many details involved in the internal layout and equipment of the pig house. It is necessary to investigate several farms, learn from each other, make comprehensive analysis and comparison, and then make detailed design requirements.

★Traditional pig farm
1. The choice of site is basically the same as that of a factory pig farm. The main considerations are high dry terrain; better epidemic prevention conditions; convenient transportation; sufficient water sources; convenient power supply. The larger the scale, the stricter these conditions are. If the number of pigs is small, it depends on the situation.
2. Pig house architectural form.There are many architectural forms of professional household pig farms, which can be divided into three categories: open pig house, greenhouse pig house, and enclosed pig house.
(1) Open pig house: simple construction, saving materials, good ventilation and lighting, and harmful gases in the house are easy to be discharged. However, because the pig house is not closed, the temperature in the pig house changes with natural changes and cannot be controlled artificially, especially the cold winter in the north, which affects the reproduction and growth of pigs. As it is often said, raising pigs for half a year. In addition, the relative occupied area is relatively large.
(2) Greenhouse type pig house: that is, a big house type pig house is made of plastic buckle. Use solar radiation to increase the temperature in the pig house. This form of pig raising in northern winter is often adopted. This is a pig house with low investment and good results. According to the number of layers of plastic cloth on the building, pig houses can be divided into single-layer plastic sheds and double-layer plastic sheds. According to the arrangement of pig houses, it can be divided into single-row plastic sheds and double-row plastic sheds. There are also semi-underground plastic sheds and plastic sheds combined with planting and breeding.
①Single-layer plastic shed and double-layer plastic shed: A pig house with a single-layer plastic sheet is a single-layer plastic shed. Buckle double-layer plastic cloth pig house is a double-layer plastic shed. The average temperature of single-layer plastic sheds can be increased by 13.5°C compared with that of no sheds, which shows that plastic sheds can significantly increase the temperature of pigsty compared with no sheds. According to the experiment in Shenyang, in the coldest weather in winter, the house temperature always keeps above .8℃ regardless of day and night. Due to the increase in house temperature, the weight gain of pigs has also been greatly improved.
According to experiments, the daily weight gain of houses with sheds can be increased by 238 grams compared with those without sheds, and 0.55 kg of feed can be saved for every kilogram of weight gain. Therefore, raising pigs in plastic greenhouses is a method with low investment and good results in the cold northern regions. Double-layer plastic sheds have higher temperature and better thermal insulation performance than single-layer plastic sheds. For example, in Heilongjiang Province, from November to March in winter, the temperature of double-layer plastic sheds is higher than that of single-layer plastic sheds by more than 3°C, and the daily weight gain of pigs can be increased by more than 50 grams, and each kilogram of weight gain can save 0.3 kg.
②Single-row plastic sheds and double-row plastic sheds. Single-row plastic sheds refer to plastic sheets for single-row pig houses. Double-row plastic sheds are connected by two rows of opposite pigsty and buckled with plastic sheets. The pig houses are mostly north-south, and they can make full use of sunlight in the afternoon and noon to increase the temperature in the house.
③Semi-underground plastic sheds: semi-underground plastic sheds should be built in places with high dry terrain, low groundwater level or half-hill slopes. Generally, it is 80-100 cm in the underground part. The inner wall of this type of pig house should be built into a wall to prevent pigs from arching or collapse. Level the bottom surface and build a concrete floor. This type of pig house has a higher winter temperature than other types of pig house.
④Combined planting and raising plastic sheds: This kind of pig house is used for both raising pigs and planting (vegetables). The construction method is the same as the single-row plastic shed. Generally, half of the pigs are raised in one row of houses, and half are grown vegetables, with a partition wall in the middle. The partition wall leaves the hole not closed, the dirty air in the pig house can flow to the vegetable growing room, and the fresh air from the vegetable growing side can flow to the pig house. The opening of the dish should be closed tightly to prevent pig poisoning. It is best to build a biogas digester under the pig bed to use pig manure to produce biogas for lighting, cooking, heating, etc.(Related information:Pig manure organic fertilizer pellet production line)
(3) Problems that should be paid attention to when constructing plastic sheds
①Pig house in plastic greenhouse, the humidity in winter is high, the plastic film drips water, when the pig density is high, the relative humidity is high, and the air ammonia concentration is also high, which will affect the growth and development of the pig. Therefore, it is necessary to properly set up exhaust holes and properly ventilate to reduce the humidity in the house and exhaust dirty gases.
②In order to maintain the temperature in the shed, a layer of cold-proof grass curtain should be covered on the plastic film shed at night in winter. The inner surface of the curtain is best made of kraft paper and the outer surface is made of straw. This reduces the temperature loss in the shed. Plastic film can be removed in summer, but shade must be provided. This can achieve warm in winter and cool in summer.
③The shape of the plastic shed should be reasonable, and the lighting area should be large. In winter, direct sunlight will enter the house and reach the bottom of the north wall.
④Plastic sheds should be built in leeward, high dry and sunny places, generally facing north and south, and 5-10 degrees westward. In this way, during the period from November to February, the shed receives the longest sunshine time every day, and obtains the most solar energy, which has a good effect on warming the shed.
You may be interested in the following:
20t/h large turn-key pig poultry cattle feed pellet plant for sale
30t/h automatic complete pig feed pellet line with reasonable price
Best Quality Pig Feed Mill Equipment For Sale
China commercial animal pig feed pellet mill manufacturer
If you want to built one complete pellet production line in your country, pls send the inquiry to us. We will customized design according to your requirement.



